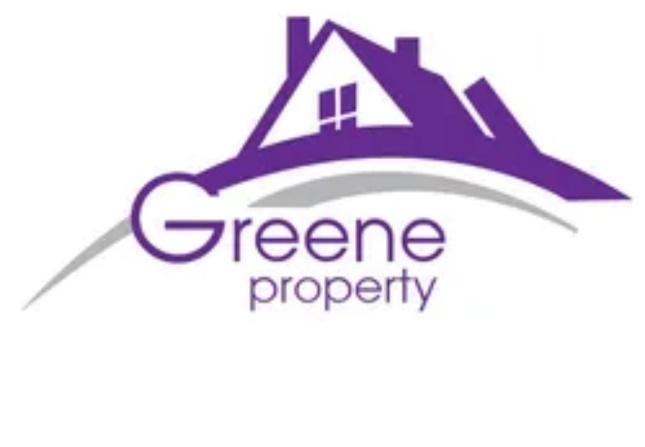
Dundalk
Dundalk
Type
Terrace House
Status
Sale Agreed
BEDROOMS
3
BATHROOMS
1
BER
EPI: 298.93 kWh/m2/yr






















































Description
The property has undergone extensive renovation with close attention to detail and the product is a stylish warm and welcoming home presented in excellent condition throughout.
An added benefit of living on this side of the street is the amount of space the rear garden provides giving great potential to extend further down the line. There is vehicular access to the rear of the property.
Once over the threshold you are immediately greeted by a warm entrance hallway leading into an open plan living room cum kitchen / dining area with solid fuel stove and shaker style kitchen units. Access to the rear garden is at the end of the hallway.
The first floor comprises three bedrooms and a family bathroom with clawfoot bath, wc/whb and separate shower.
Accommodation as follows:
Vestibule: 1.5m x 2.1m
Hallway: 5.1m x 1.53m
Living Room: 3.8m x 5.1m
Kitchen: 5.4m x 3.7m
Landing: 3.2m x 2.77m
Master Bedroom: 4.3m x 3.86m (Built in Wardrobes)
Bedroom 2: 4.1m x 2.5m
Bedroom 3: 3.2m x 2.7m
Family Bathroom: 1.7m x 2.9m
The property owners will enjoy the benefit of all town centre amenities on their doorstop in particular well regarded primary and secondary schools, local restaurants, bars & shops. Marshes Shopping Centre is only a kilometre away where you will find Matthews Bus Service for those who commute.
Accommodation
Note:
Please note we have not tested any apparatus, fixtures, fittings, or services. Interested parties must undertake their own investigation into the working order of these items. All measurements are approximate and photographs provided for guidance only.

